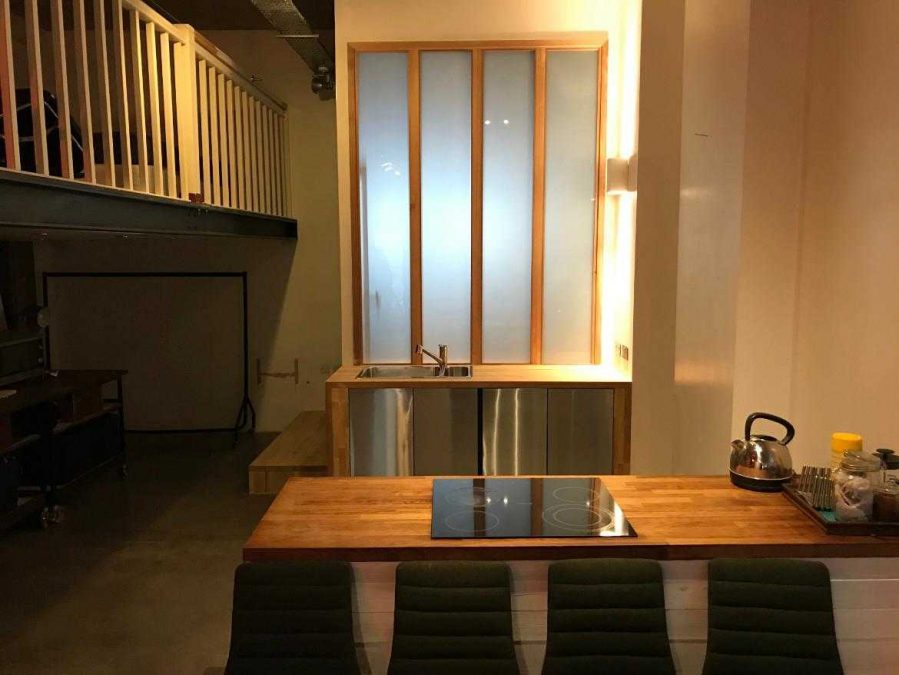This bespoke kitchen/bathroom renovation located inside a studio office in the heart of East London’s Broadway market, showcases the benefits of opting for bespoke carpentry solutions when you want to make the best use of a small space.
Following an initial consultation with the customer to discuss their vision and requirements, we supplied computer-generated designs to enable the customer to see on paper how we would take their vision and make it a reality.
This construction was designed with two aims in mind: to effectively use the available space and transform the shabby, run down structure into a practical yet stylish kitchen/bathroom unit.
Once the final design was approved, work got underway. Our team of specialists employed a range of expertise including carpentry, plumbing, electrical installation, and plastering and decorating. The first stage of kitchen and bathroom renovation services involved constructing a platform, partition, and ceiling. The partition was finished in moisture-resistant plasterboard to reduce the risk of water damage and ensure the new structure stands the test of time.
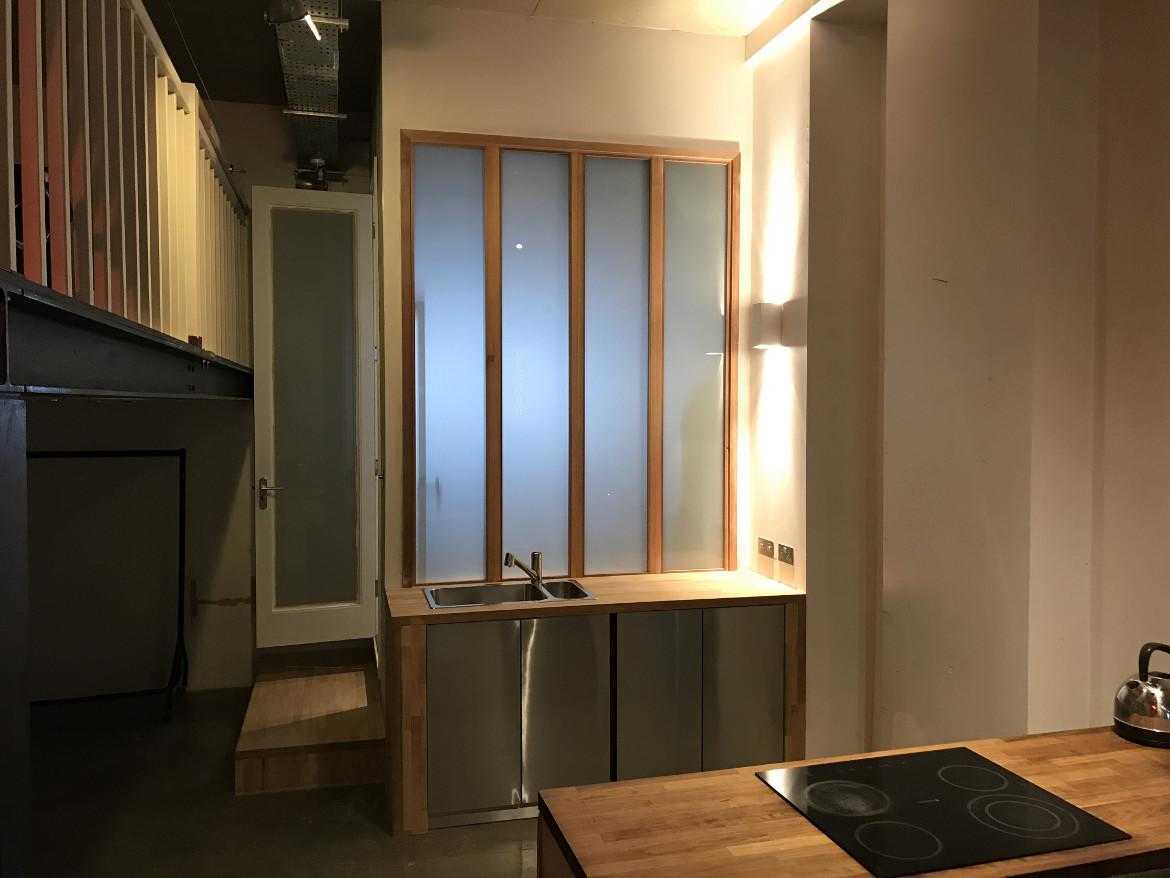
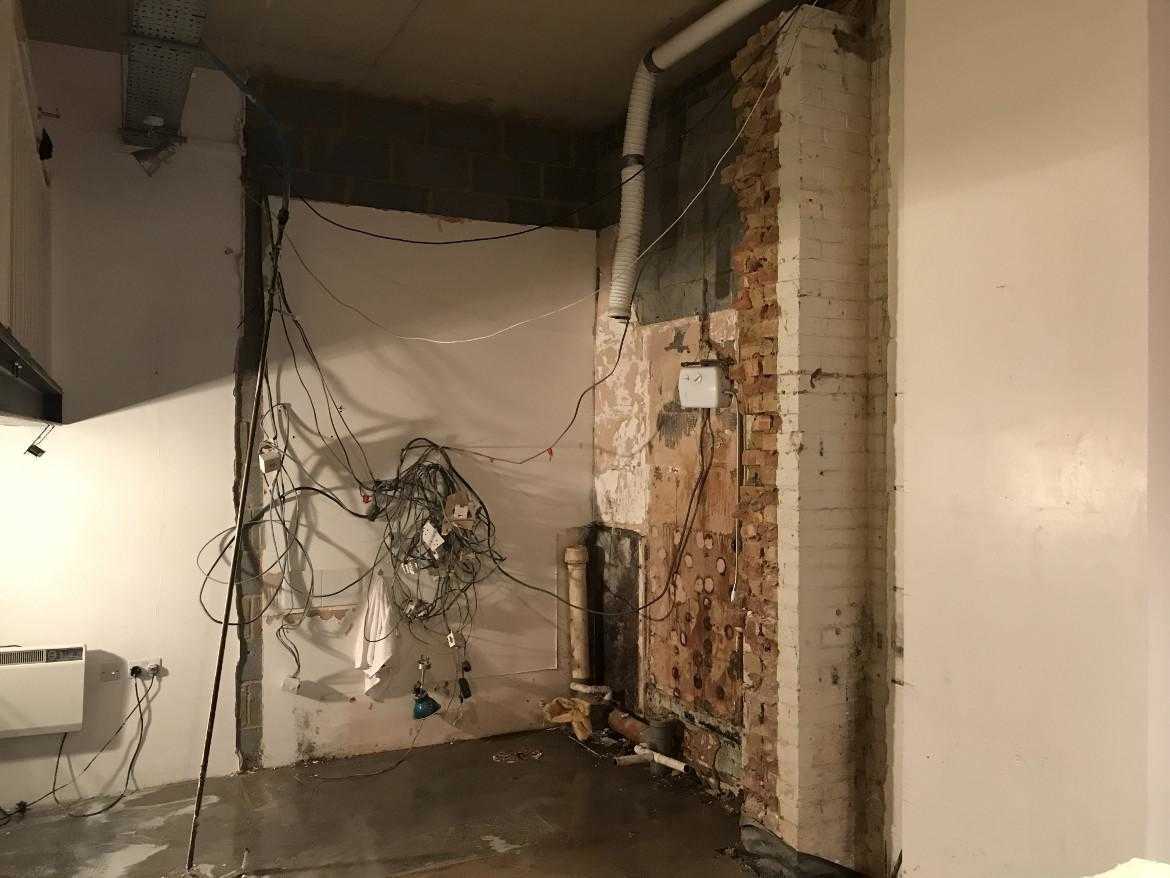
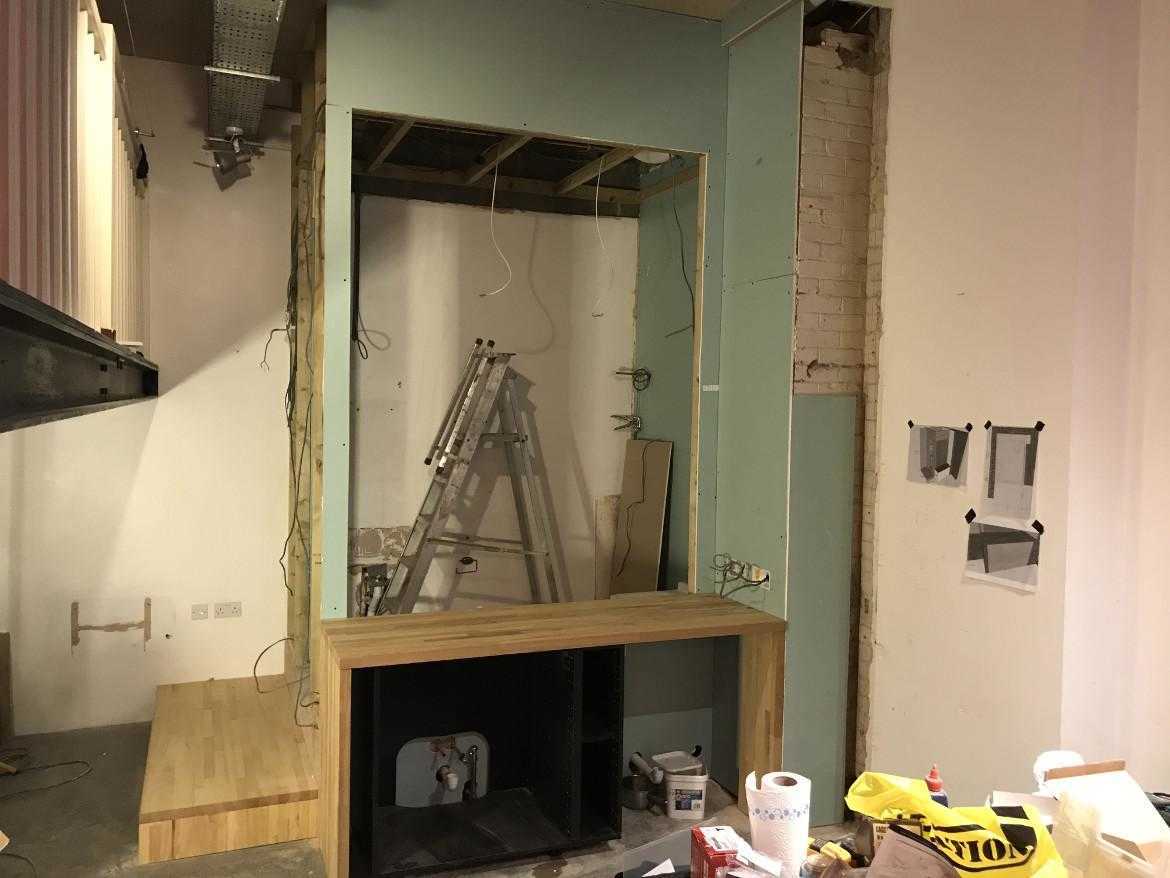
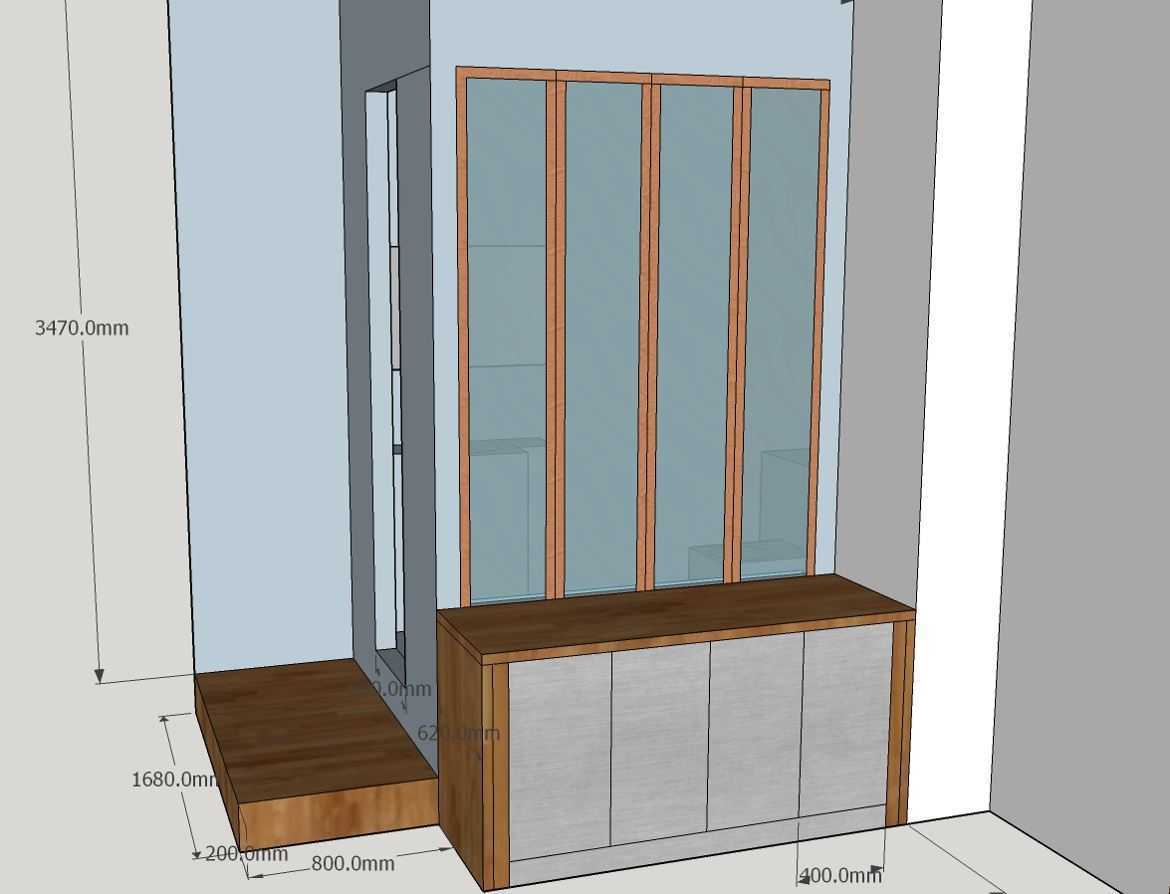
Our carpenters also crafted an extra tall made-to-measure bathroom door and cider wood custom-made windows featuring obscured glass – design features chosen not just for their aesthetics but also their practicality.
The final stage saw the team fit a new bespoke kitchen with incorporated push-to-open doors, an Iroko worktop, and concealed washing machine. The end result being an elegant bespoke bathroom and kitchen unit with discreet storage and masses of contemporary character – a truly modern solution to today’s city living and working.
Could your home or office benefit from a bespoke kitchen, bathroom, living or office space renovation or improvement project? Get in touch today to discuss your ideas and get a free no-obligation quote.

