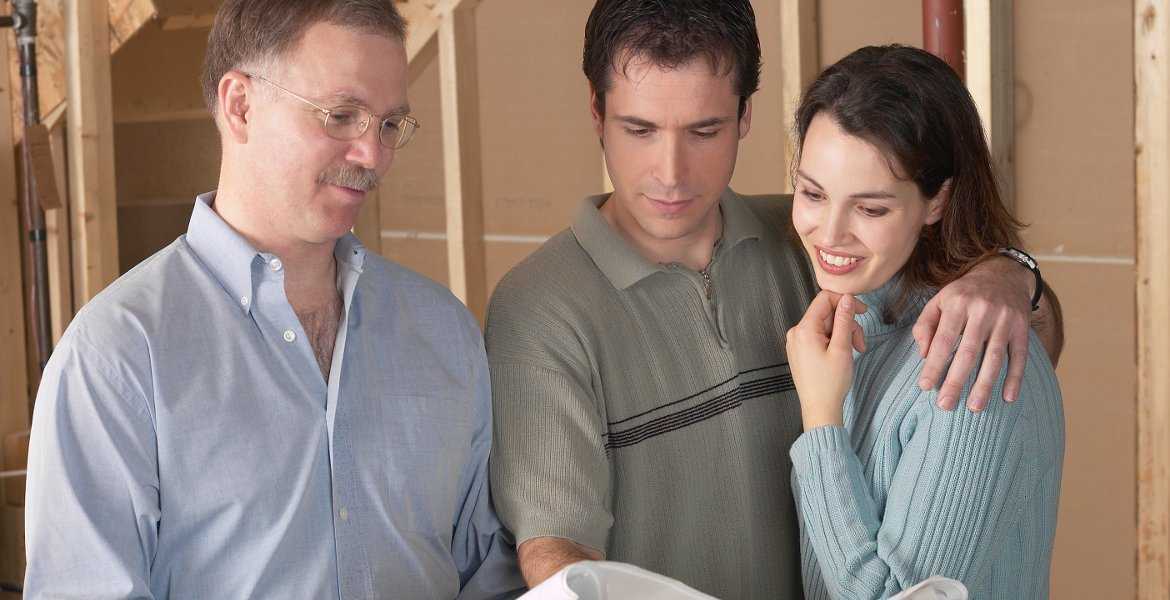Whether it’s a bespoke kitchen, fitted wardrobes, box sash windows or custom-made storage units, having work done within your home can be a daunting (yet exciting) process. And, no matter the size or shape of your vision, the best way to make it a worry-free project is to know what to expect from your carpentry and joinery contractors. Here’s a breakdown of the Solid Carpentry process routine so that you know exactly how we will transform your vision from an initial idea to project end.
Contact Stage
It’s highly likely that you’re reading this because you’ve decided it’s time to make some improvements to your home. Once we’ve received your online query form or answered your phone call, we will ask for your postcode so we can confirm that we work in your area. At this stage, it also helps if you can provide us with a short description of your project and any sketches, images and specifications you have. We can then advise very quickly if your project falls under the scope of our services and whether we can help you.
We’re a team of highly experienced, creative and professional London-based carpenters and joiners and as a result, we receive a high number of enquiries. This means that instead of going out to each potential client on first contact, we obtain all the information we need to produce a free no-obligation preliminary estimate for your project via email.
However, if you feel that you would like someone to come over for consultation, please follow this link to book a site visit.
If having reviewed the preliminary quote, you decide to proceed with the project, we will then arrange a site visit to take dimensions, discuss details and check for any obstacles, and provide you with an updated service quote.
Design Stage
For us to begin generating a computer-aided design (CAD), we request that you sign a work agreement and pay an initial deposit. The CAD we initially create will be based on your description and sketches and it will allow you to see the vision of your final project on paper, to scale. At this stage, any minor changes you make can be made for free, but more substantial changes may require a revised estimate. Once you have approved your CAD, we will start on the production of your materials and contact you to agree an installation start date.
Please note, if you would like to get only drawings based on your description, this would cost £250 plus VAT per item, e.g., a wardrobe, a media unit, or a bookcase.
Carpentry Process Installation Stage
Throughout the entire carpentry process, your interests are our top priority. During the installation stage, however, our commitment to ensuring customer satisfaction really comes to the forefront. We work cleanly and efficiently. All of our carpenters and joiners use dustsheets and extractors so that your home or premises is kept clean and tidy and before we begin work, we ask that you remove all valuables and fragile items from the space to prevent any accidents.
When the furniture (or door, window, wall, etc.) installation is complete, we ask you to carry out a full inspection and let us know of any defects or errors in a snagging report. Finally, when you’re completely satisfied with the end result, we will request the remaining payment and gratefully receive any feedback you may have. We are always looking for ways to improve our services and value our customers’ opinions.
Have a carpentry or joinery project you want to discuss? Get in touch today for a no-obligation chat with one of our skilled craftsmen and find out how we can help you achieve your home or workspace improvements.


